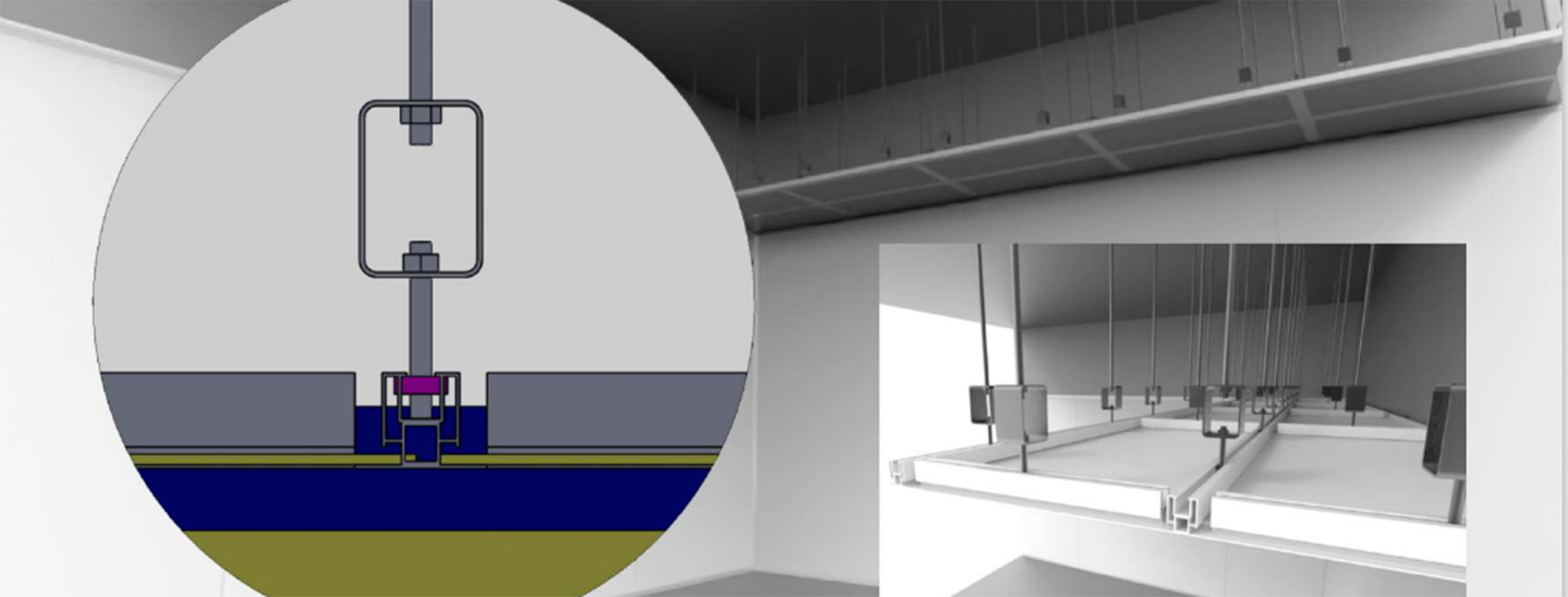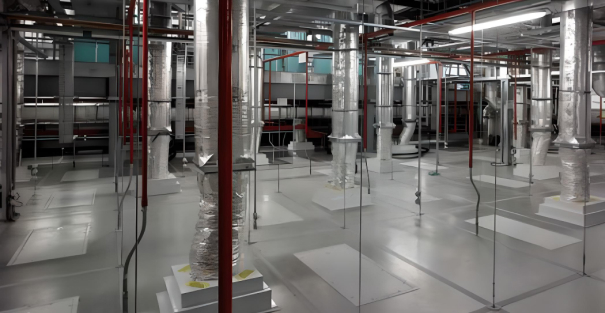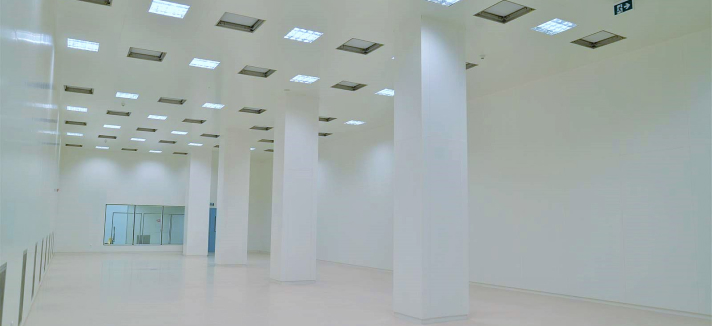Hygienic Walk-In Ceilings
Ceiling sections for areas requiring critical hygiene safety have been developed for the purpose of constructing suspended ceilings with walkable partition panels, designed in accordance with Cleanroom and GMP standards. Walkable ceilings created with partition panels are attached to the existing ceiling or roof sections of the building using special suspension fittings and a supporting profile system. This allows access to mechanical and electrical systems by walking on the suspended ceiling without disrupting production processes. Both surfaces of the partition panels are smooth and flat, covered with High-Pressure Laminate (HPL) sheets with anti-bacterial properties. Additionally, different materials such as Galvanized, Aluminum, or Glass Fiber Reinforced Polyester can be chosen for panel surfaces according to customer preferences. Partition panels have a composite structure that includes high-insulation isolators (EPS, Rock Wool, etc.). They are designed in harmony with all other panels, supporting profiles, fixtures, and HEPA filter boxes used together.
Hygienic Ceilings
The hygienic ceiling system, cleanroom suspended ceiling systems produced in accordance with GMP standards, is designed to fit fixture and HEPA filter dimensions in both 600x600mm and 600x1200mm panel sizes. When each panel can be easily removed from its place, maintenance and repair interventions related to electrical and mechanical installations can be easily carried out from within the cleanroom areas.



